Description
We are located in Yarrawonga, Victoria (approximately 3 hours from Melbourne). We are on a golf course and a few minutes walk from Lake Mulwala. Wine country is 10 minutes down the road and the cross-border location between Mulwala and Yarrawonga offers a plethora of accessible restaurants and clubs. There are also many accessible attractions in the area including a childrens’ playground nearby. All clubs offer bus services and we have an accessible taxi in the area.
The house is Hamptons style with an Art Deco influence in the bathrooms. It was designed in conjunction with David Price (Occupational Therapist) who has worked in many countries around the world. David bought his knowledge from all best practices around to help incorporate the most appropriate accessible design aspects. We used the Australian Disability design standards. As well as the NDIS and SDA platinum standards when building. Aesthetics was my domain. My background is as an Academic in Universities but house flipping and interior design is a passion that I have pursued for many years.
The entire building is flush set so not a step or ramp in sight once you enter the property. The house is climate controlled including the bedrooms. All furniture has a minimum wheel chair rotation space around it. Niches in the wall and appropriate height set controls make the bedrooms a dream to use. The beds were custom built to accommodate the heights of the largest hoist and we provide a birdie hoist inside and a wymo hoist near the spa/pool. Outside is also fully accessible for wheel chairs. The house sleeps 10. There are 5 bedrooms. These can be made up as kings or singles. We have one electric bed (not a high/low). The bedrooms include two masters with ensuites. One is fully accessible and the other partial. Has the full toilet but the basin has a counter. The main bathroom is also fully accessible.
The kitchen has two hip height side opening ovens with slide out supports underneath. This allows someone to move their chair and safely transport hot items from oven to bench. The main island is multilevel and both the sink and the hotplates allow for wheel chair access underneath. All tapware throughout the house was customised to look good but meet functionality. The main bathroom is sexy and easy to use. We have a chandelier over our claw foot bath and access can be assisted via the hoist. Alternatively the shower has a glass door that rotates 180 degrees to allow full access for chairs and carers if required. The kitchen also has all equipment at easy grab heights on open shelves but we provide higher cupboards if people want us to move things out of the children’s reach.
The main room offers vaulted ceilings. TVs and ceiling fans are throughout the house. From the front of the house you get a lovely view of the Blackbull Golf Course 11th hole. We have had many guest play this course in their appropriate wheel chairs. We also provide two Ping sets of golf clubs at the house. For children we have porta cots and high chairs. Puzzles and games galore for all ages and capabilities are also provided. Entertainment apps on the TV include: Netflix, Stan, Prime, YouTube and KAYO. There is also an extensive collection of children’s dvds.
In the back we have a climate controlled el fresco room that leads out to the flush set garden. In this room we have a great children’s play area. To accommodate the fur babies we have a puppy run and doggy doors. We provide doggy beds and eating equipment. We also provide a BBQ! The swim spa has a mini pool with accessible stairs access or you can use the WYMO hoist to enter. The spa section seats up to 10 people with a support seat for those who require it and it is heated!
Below is our accessibility list with contact details for hire of specialty equipment and the floor plan.




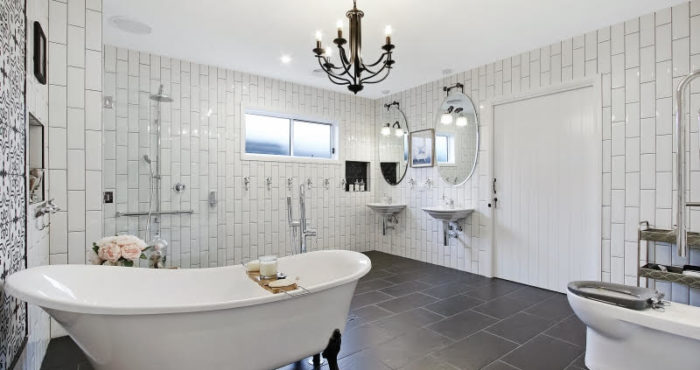



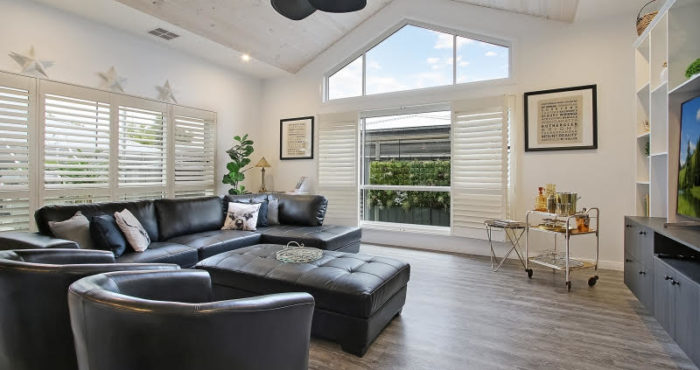
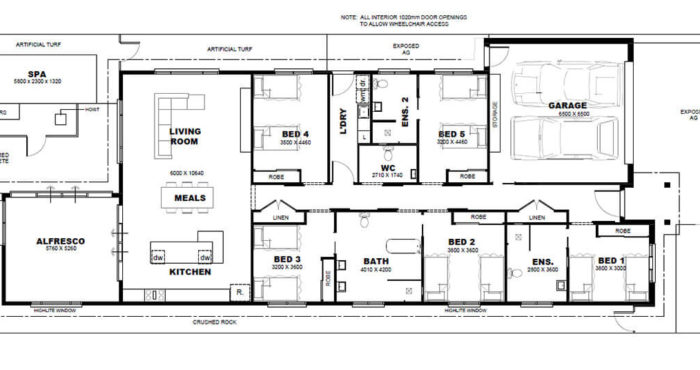
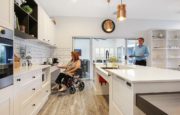
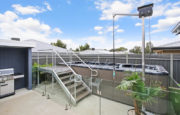
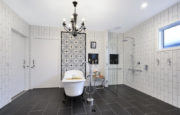
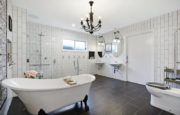
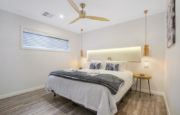

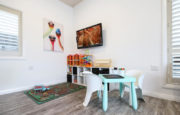







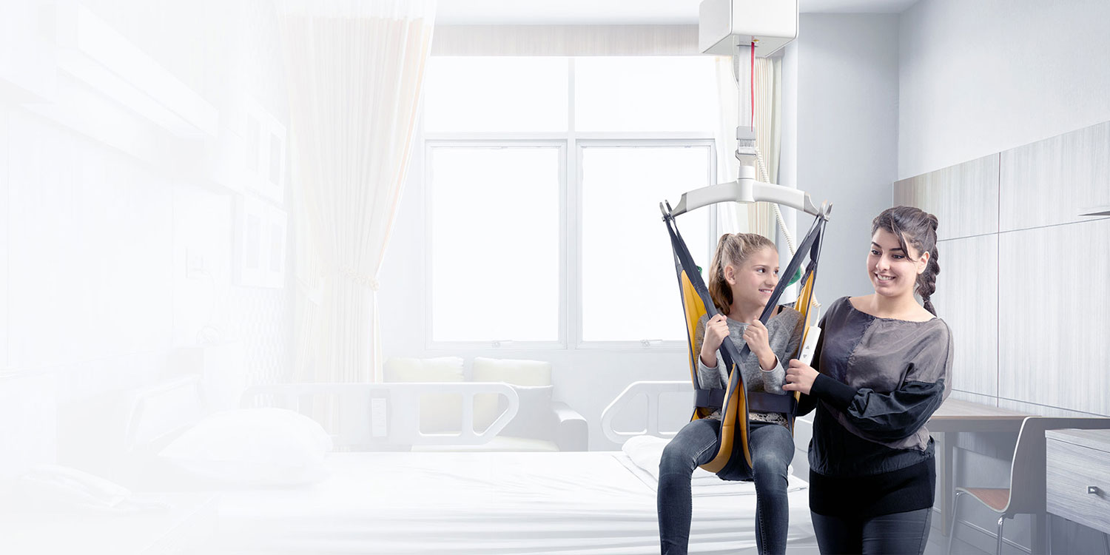
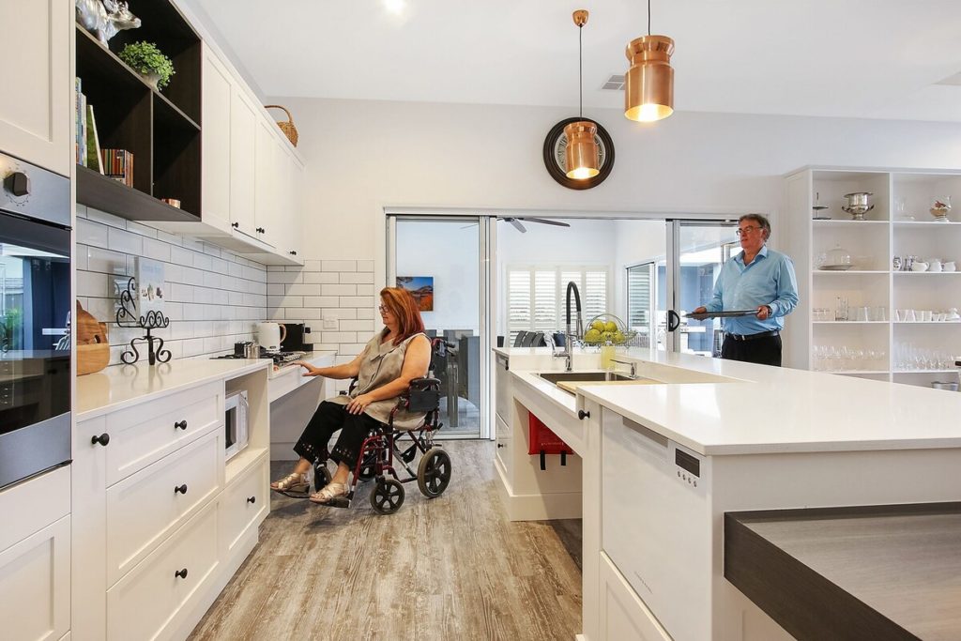
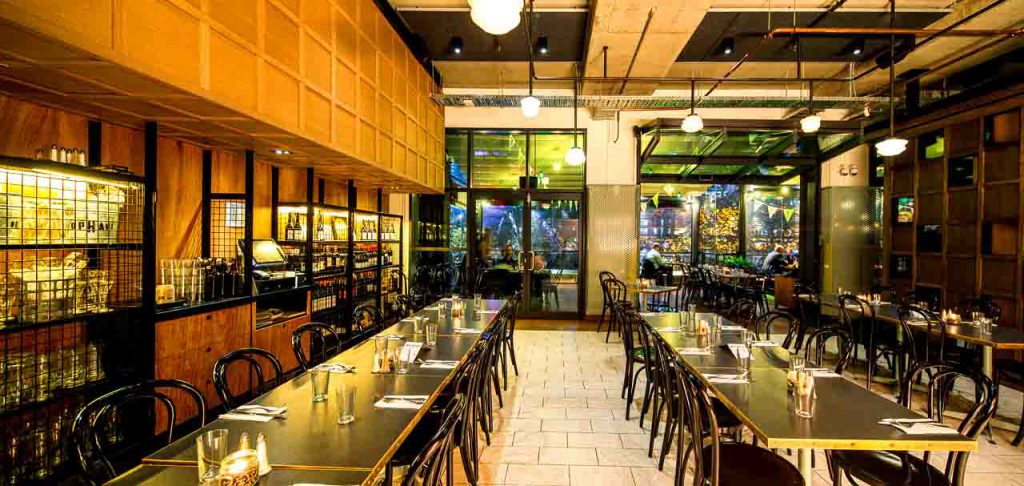
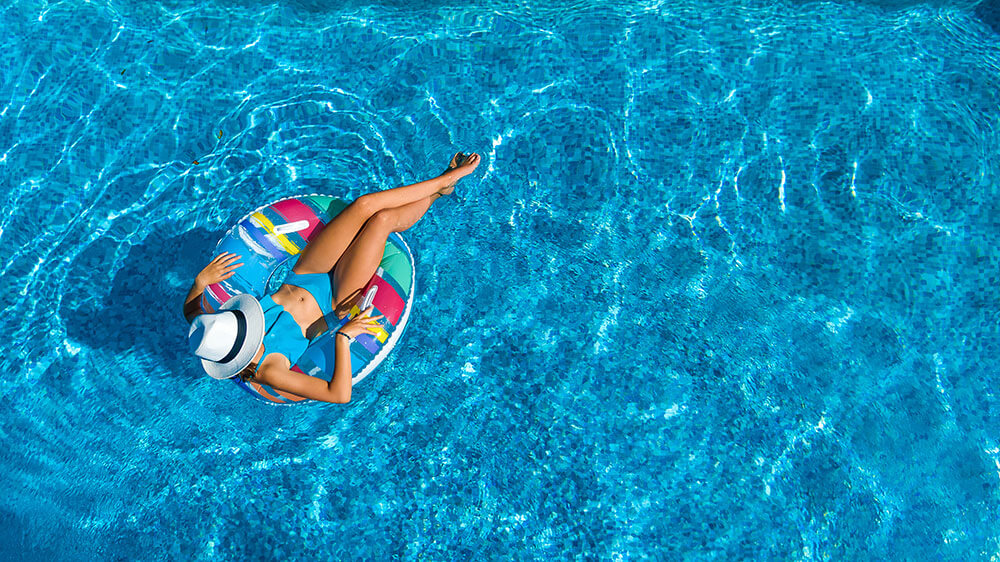
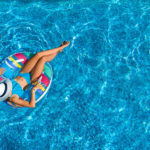
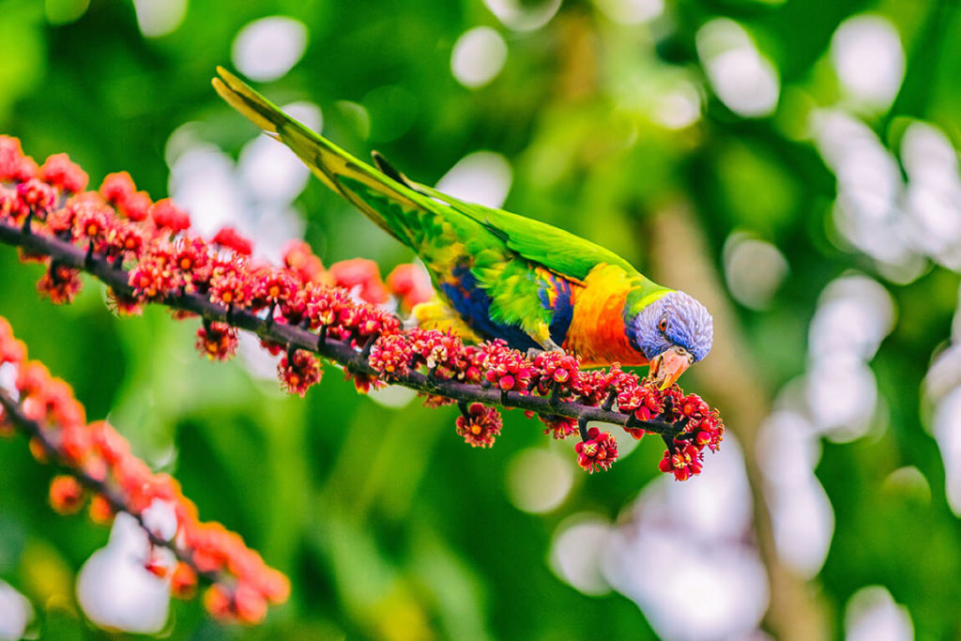
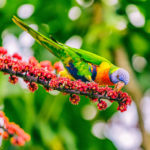

There are no reviews yet.